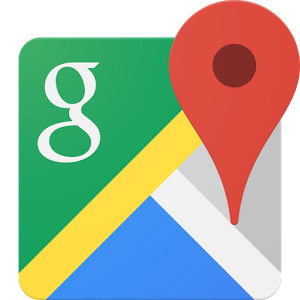Augmented Reality Office Space Visualization Case Study - 900lbs Dallas TX
https://www.900lbs.com/portfolio/900l... This video recaps our using our own Augmented Reality (AR) capabilities to visualize the new office space as a planning tool.
THE CHALLENGE
The 900lbs team has enjoyed consistent organic growth over the years, thankfully. Two years ago, we were approaching a transitionary period, and our team finally migrated to a much larger office space near Addison. Visualizing what a new space can look like can be challenging. We wanted to leverage our capabilities in AR to visualize our new space and how we would optimize our space planning to produce a collaborative, innovationfocused environment. SkunkWorks 2.0! We worked with BBK Architects and Kelly Construction to completely redesign the space. Being our usual innovative selves, we brainstormed on a way to visualize the new office space before it was finished. This gave us the ability to make edits quickly and get alignment on the vision.
THE SOLUTION
The art of the possible is in our DNA and we believe in actions speaking louder than words. Inbetween our projects in the pipeline, we invested in the R&D and creation of our own “Space Visualization Augmented Reality Tool.” Our goal was to make planning more efficient. We wanted the ability to drag and drop work stations and change room sizes. Strong ambient light poured in from the west through 30′ high ceiling windows. We needed to understand how the light would change the environment during different times of day. Not everyone could visualize the space from flat blueprints so being able to visualize the space together gave us the flexibility to rethink areas of need and it made the whole process faster. Realtime annotations could be made by team members who were traveling. The AR tool was practical and innovative. Back then, we did an interviewstyle showcase but we never actually created a case study to distribute it externally.
THE RESULT
Fast forward to 2020. We are all navigating through a pandemic together, and the business landscape has shifted. Precautionary safety measures are top of mind as companies look to reimagine their workplaces and their physical experience spaces with social distancing and safety in mind. Space programming is important as teams rethink how to work at least six feet apart from each other. How might your office dynamics change? What if you could adjust furniture through 3D model integration and users could annotate in realtime, collaboratively? Our “realtime AR Kit design tool” is now a need during this time where we all must think differently about how we create great work together. We would love to demo this live collaboration tool for you.






























